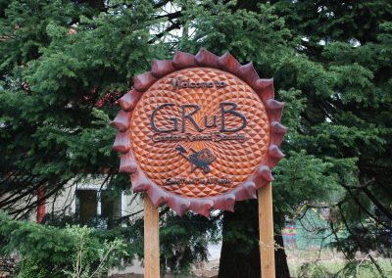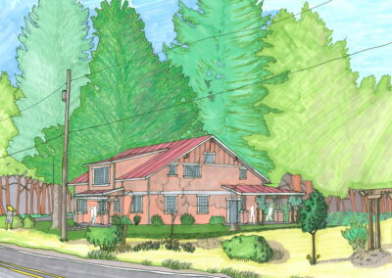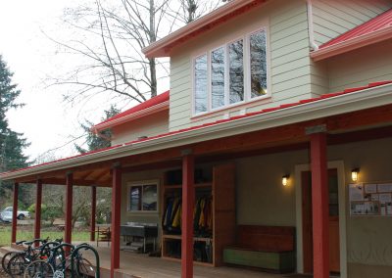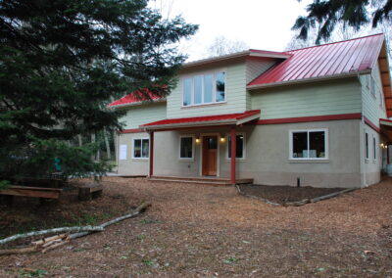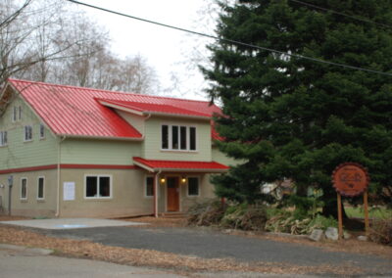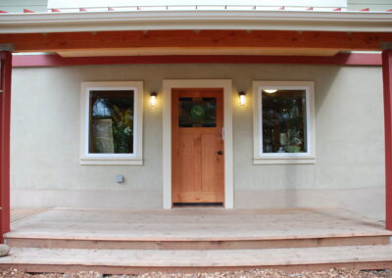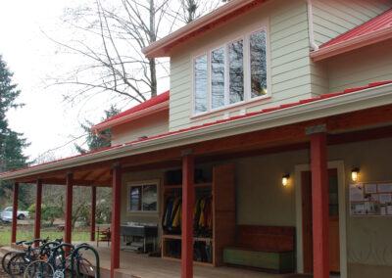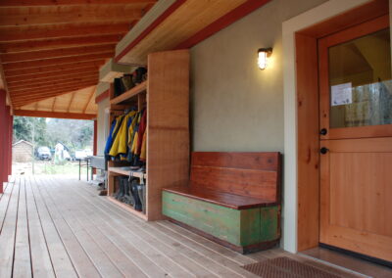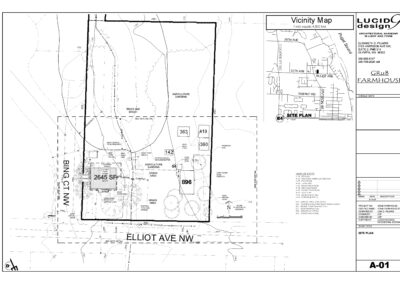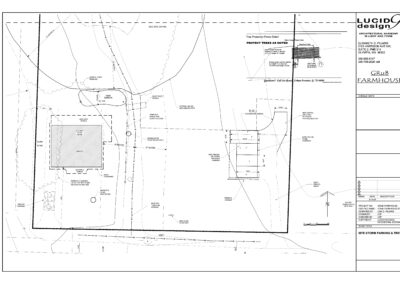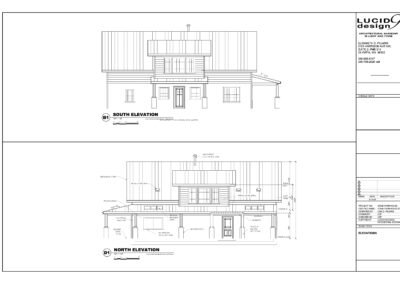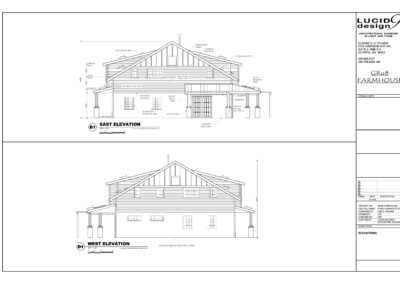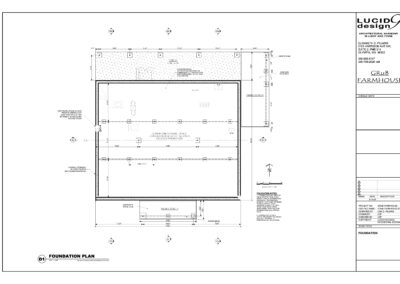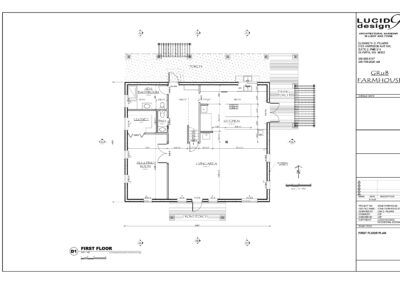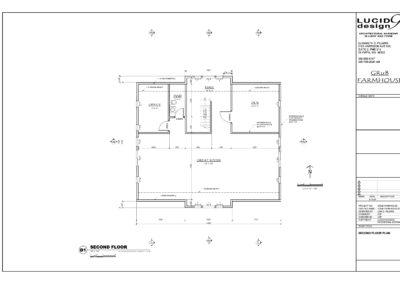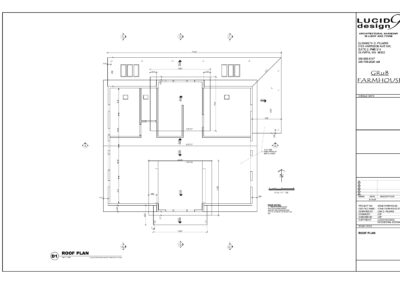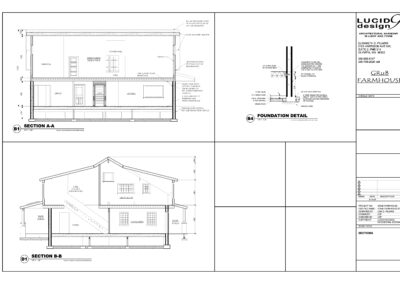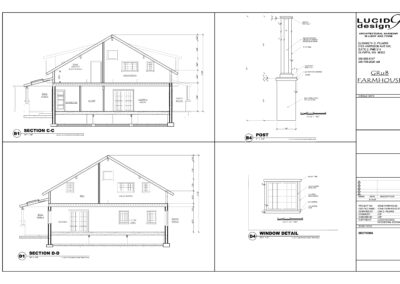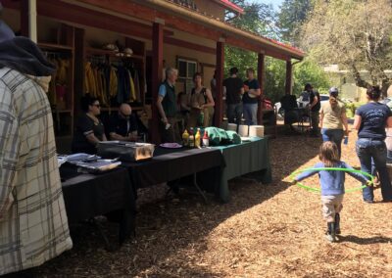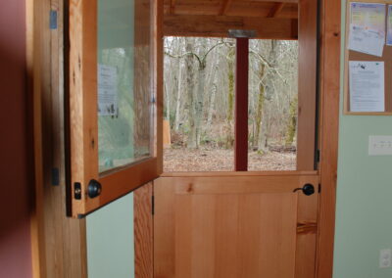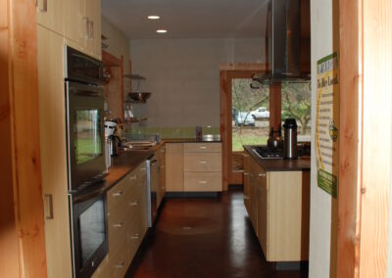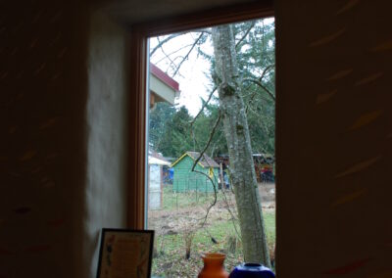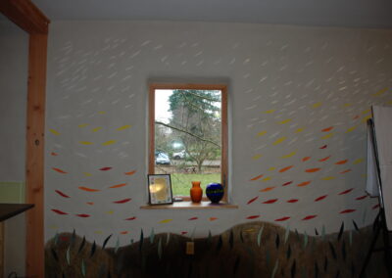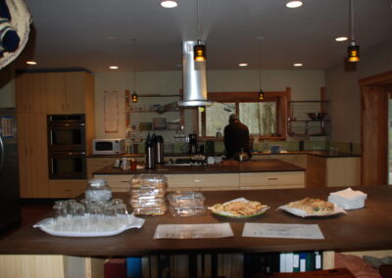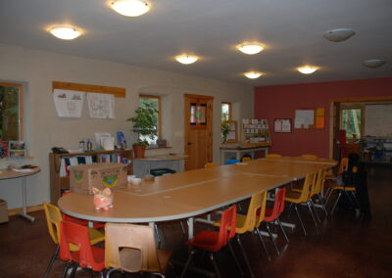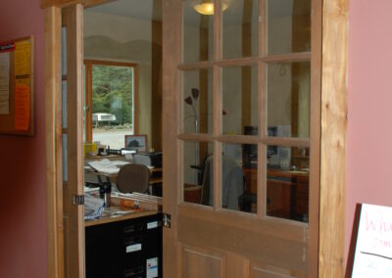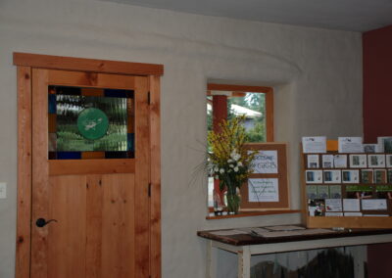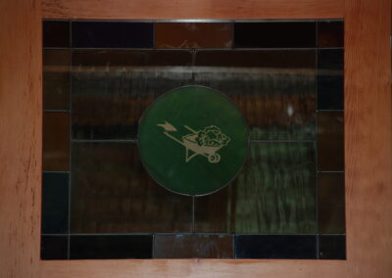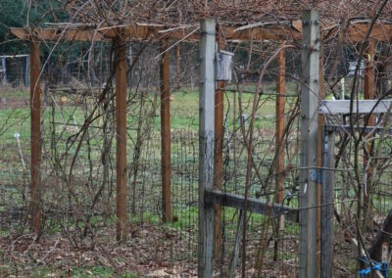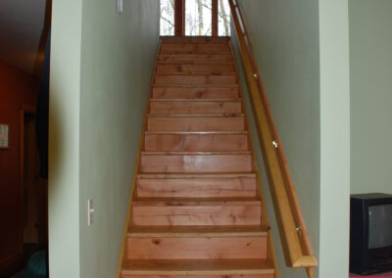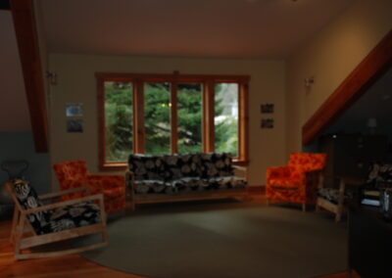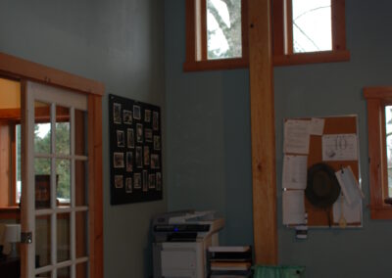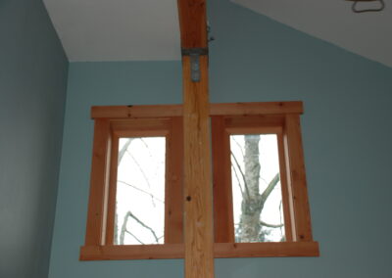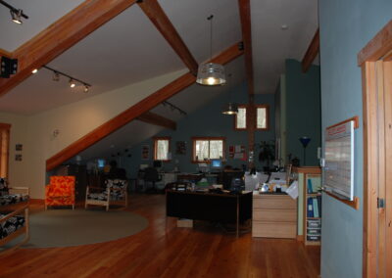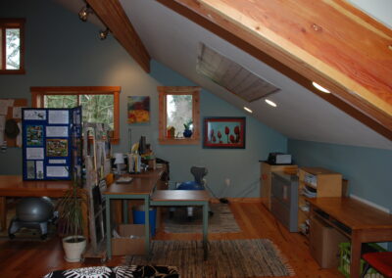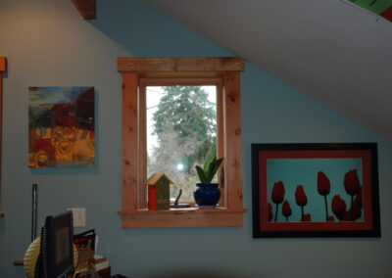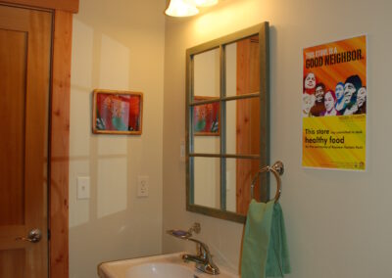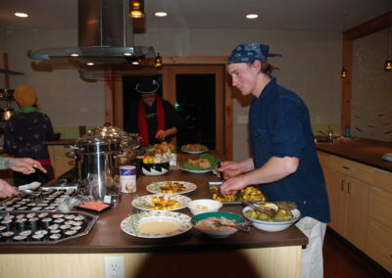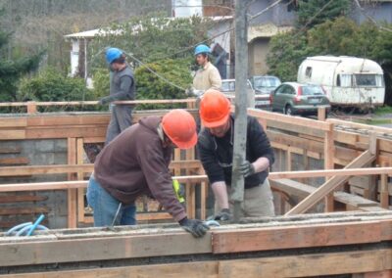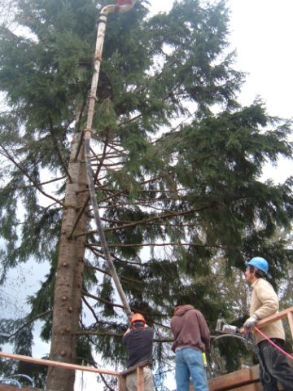GRUB FARMHOUSE PROJECT
The GRuB Farmhouse
is a community supported, community service construction project for the non-profit GRuB organization, “Garden-Raised (urban) Bounty” – “without U, we’d just be GRB” is their playful tagline. Based in Olympia, WA, GRuB provides services to at-risk youth and low-income families of Thurston and Mason Counties.
The GRuB Farmhouse was originally pre-designed and scoped with GRuB staff and community involving the Seattle firm, Living Shelter Design. Lucid 9 Design was asked to continue the farmhouse design, creating rendering for fundraising, lead material and system selection, and complete the construction documents. The structure became a sustainable building model for the community.
Design and Construction Features:
- ICF (Insulated Concrete Form) wall system by FasWall, made with recycled wood chips
- Upper story of Advanced Framed FSC wood
- Air tight drywall construction
- Blown-in insulation with a one inch rigid insulation layer over the plywood
- Rain screen system that supports the fiber cement siding products
- Concrete radiant heat, slab-on-grade
- Hand-troweled earthen stucco exterior and natural plaster interior surfaces
- Metal standing-seam roof design
- Heat recovery ventilator for interior air quality
- Reclaimed, sustainably harvested, low VOC, regionally made materials, containing recycled content, or having Energy Star or Built Green specifications.
Community Collaboration
This model and educational community project was managed and completed through the generous contributions of time, energy, and money from GRuB staff, volunteers and generous community supporters, Elizabeth Diane at Lucid 9 Design, Polar Bear Construction staff, suppliers, and subcontractors, and City of Olympia and Thurston County government agencies.
GRuB is listed by Oprah in the August 2009 issue of O, The Oprah Magazine
More information about the GRuB program can be found at www.goodgrub.org GRuB is thriving today with their many community and youth programs.

