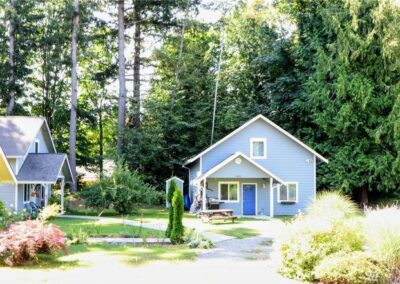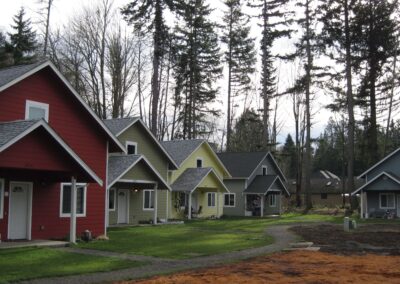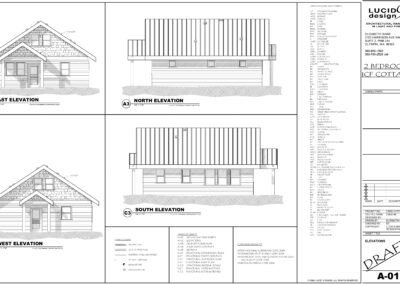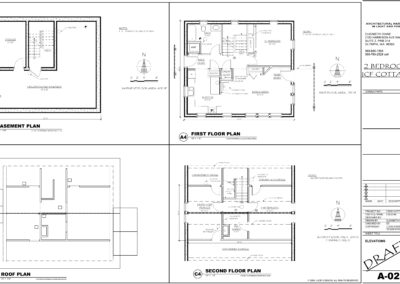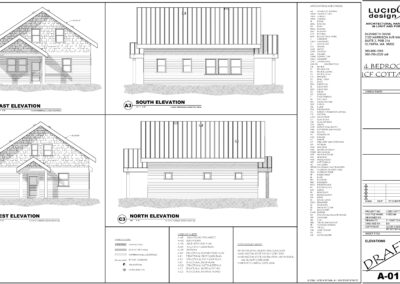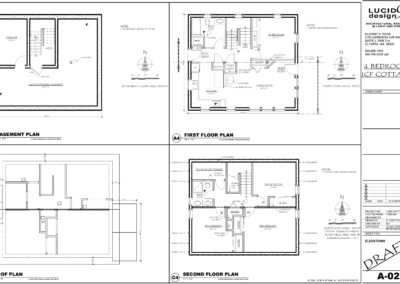HABITAT FOR HUMANITY FAIRVIEW COTTAGES
Fairview Cottage Development
is a community of small-footprint, low-impact homes built through South Puget Sound Habitat for Humanity. On 20 acres of land donated for the cause, H4H worked with community developers, City of Olympia and Thurston County, along with Lucid 9 Design, to create the low-impact site plan and small footprint homes.
Site Features:
The land was assessed for sensitive areas, native plants, stormwater flows and ecological impact of homes, cars and activites on the land. The site plan included:
- Semi-pervious parking
- Parking near the Fairview St access and limiting driveways
- Pathways to homes from the parking areas
- Clustered homes to preserve the tall trees and urban forest on the land
- Central gathering area with garden potential to promote community connection by orienting front doors to the common area.
- Efficiency of floor plans to minimize the impervious roof area
Home Design Features*:
- Pin Pile Foundation system for minimal imacts to water migration, absorption and soil disruption.
- Designed for ICF (Insulated Concrete Form) walls
- Rafter roof framing with metal roofing to maximize interior space and minimize use of asphalt with increased fire protection.
- Low or no VOC paints and interior finishes.
*Most of the sustainable building choices were changed due to the directive to use free, donated lumber and other building materials. Low VOC materials still used in most cases.
Community Collaboration
Habitat For Humanity’s model for affordable low-income home ownership is possible through generous community and business docations, along with admin and all volunteer labor from the community and the new homeowner.

